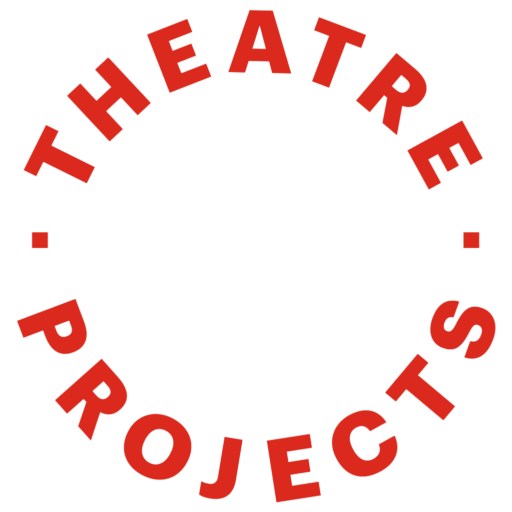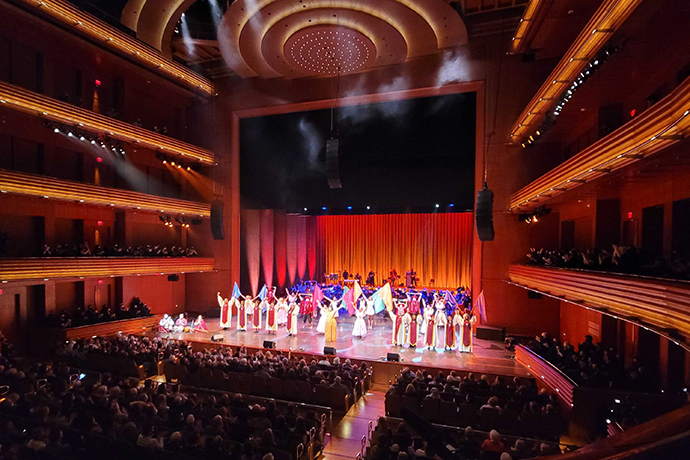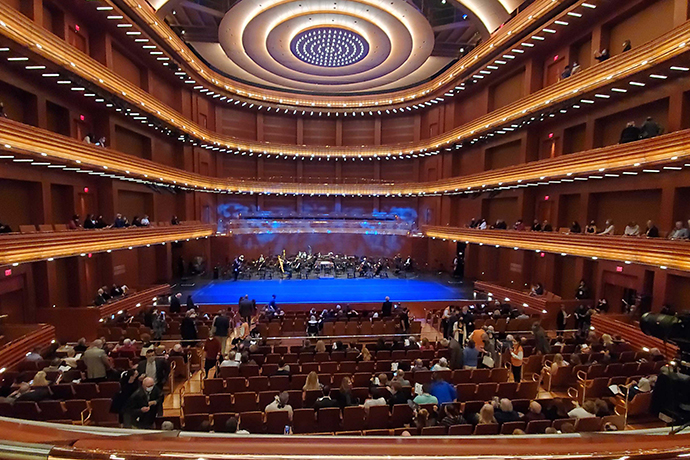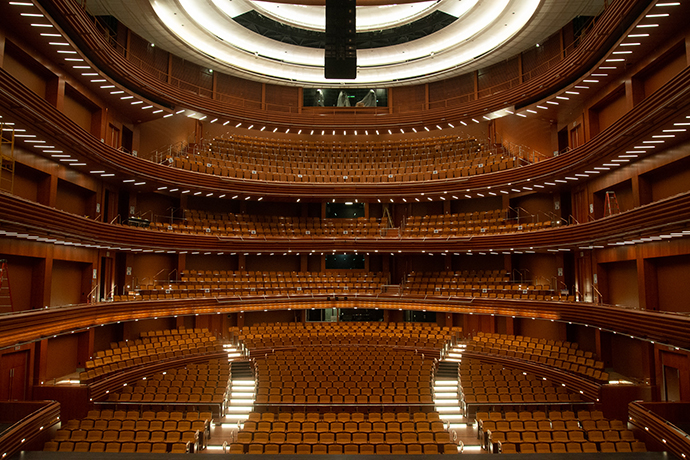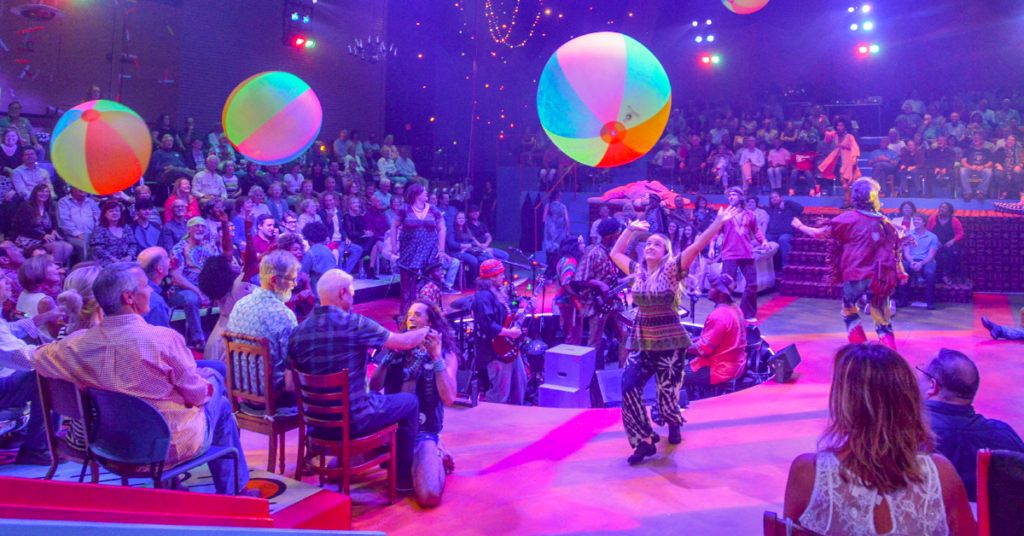On January 14, our client at the Dr. Phillips Center for the Performing Arts welcomed audiences into their newest venue, Steinmetz Hall.
As one of the world’s most acoustically perfect spaces, Steinmetz Hall is ideal for a range of musical performances—from amplified rock concerts to opera productions and symphonic orchestra performances. The hall was also designed to accommodate ballet performances, cabaret theatre, and flat floor events. It’s this wide variety of event types and performances that drove the design team to create one of the world’s most technologically advanced performance spaces.
Inspirations for the design
Theatre Projects’ involvement dates back to the 1984 feasibility study, followed by further strategic planning work, concept designs, and the two-phase construction of the center. And Millie Dixon, director and project manager, has led our team through the project we see today. She explains that “from the earliest conversations with the client, this hall was always going to be a multiform space.” It was intended to become the new home for the Orlando Philharmonic, Orlando Ballet, and Opera Orlando—in addition to welcoming performers from all over the world. But, she says, “site constraints ruled out dedicated auditoriums for each of those performance types—and a business plan also supported the idea of a shared space.” So, a multiform hall was identified as the best solution to meet the client’s needs.
Our founder, Richard Pilbrow, notes that the design of Steinmetz Hall was actually influenced by several of our past projects. “It combines the intimacy, theatricality, and flexibility of those spaces. But we also drew inspiration from other large multipurpose and multiform venues that we’d worked on over the years.” He cites projects such as Derngate, Cerritos Center for the Performing Arts, Blumenthal Performing Arts, Kauffman Center for the Performing Arts, Overture Center for the Arts, Dubai Opera, and the Royal Opera House Muscat as other inspirations for the Steinmetz Hall design.
The result? A unique room that can transform in shape, size, and seating; where the audience is always as close to the stage as possible and the acoustics are always perfect, creating a vibrant and intimate performance environment.
Transforming the stage
While opera and ballet productions require wing space, a proscenium arch, and an orchestra pit for live musical accompaniment, a symphonic orchestra does not. For those performances, the room needs a concert shell to enclose the stage, producing optimal acoustics. So, one of the key areas of design for us was finding an elegant and efficient way to change staging configurations in the room to suit the needs of different performance and event types.
Steinmetz Hall has a fully equipped stage house, including a counterweight rigging system with almost 120 feet of travel. When the event type doesn’t call for the portal (similar to a proscenium arch), it’s flown up for overhead storage—along with any other stored scenery—opening up the stage for concerts, end stage performances, and flat floor events. An acoustic ceiling is also stored above the stage and is lowered into place to create an acoustic canopy for concerts.
To create the back and side walls of our concert shell, we designed a unique rolling structure called the “cassette.” “The cassette is really a building within a building,” says Michael Nishball, principal equipment designer. “It’s a complete structure with all the auditorium’s finishes.” (For more information on the cassette, click here.)
When not in use, the cassette is stored at the back of the stage with its two side towers. But, when the stage is being set for concerts, the cassette moves downstage on heavy-duty, steel train tracks and the side towers move into position on either side of it to “kiss the proscenium line,” as design director Scott Crossfield describes it. These towers effectively create a seamless connection between the cassette and the rest of the auditorium. “That’s the true test of a multiform performance space,” Crossfield continues. “When the room’s set up in concert hall mode, you’d have no idea there is a stage back there.”
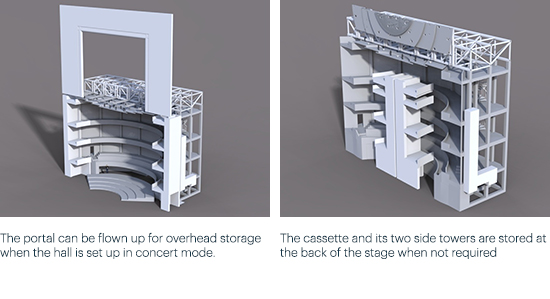
Creating a fully integrated performance environment
The cassette includes three levels of balconies—two of them with fixed seating with excellent sightlines for chorus and/or audience members—which creates 360-degree seating around the concert platform. We did this to create a sense of connection throughout the room and enhance the performer-audience relationship dynamics during concerts.
We also needed to find clever solutions to integrate concert lighting into the cassette’s ceiling reflector to continue the seamless integration of the cassette when in use. The auditorium has a striking concentric circle design in its ceiling, so we worked closely with Barton Myers Architects to respond to the architectural features of the hall. This created an opportunity for our concert lighting system to connect within the ceiling architecture in a unique way. Performance lighting design consultant Steven Rust explains how.
World-class acoustics
The icing on the cake? No matter what configuration the room is in, the hall’s N1 sound rating—the lowest level at which humans can detect sound—means that performers and audience members will always be able to enjoy perfect acoustics there.
Accommodating different event types
The hall’s outstanding features aren’t limited to the stage area. We knew our client wanted Steinmetz Hall to be a truly multiform space, able to accommodate flat floor events, immersive environments, and new staging opportunities. So, we also looked at ways to transform the room beyond the stage area.
In concert mode, the four main levels of seating can accommodate up to 1,700 guests. When transformed into proscenium mode, the room can seat around 1,600 people, but the actual capacity will depend on the needs of the event type. The first five seating rows can be set at three different heights to create an orchestra pit or add a forestage.
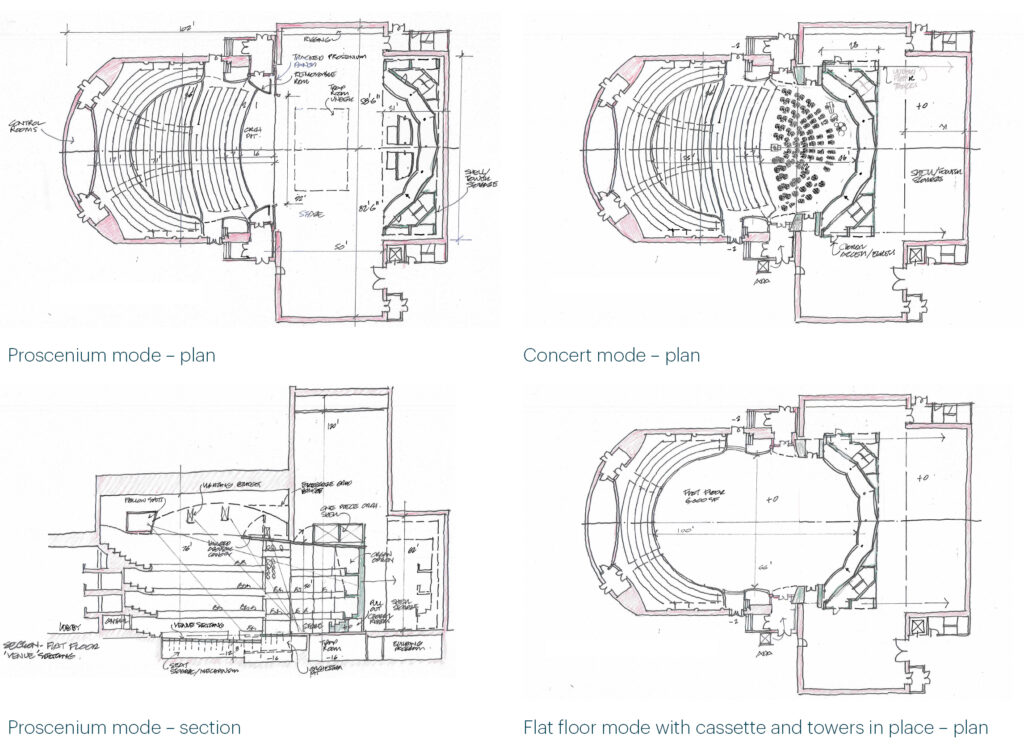
Credit: Theatre Projects’ Brian Hall sketched the original concept for Steinmetz Hall
To transform the room from its traditional auditorium seating layout to cabaret format, flat floor, or a tiered auditorium floor, we designed the room to use a rotating seat system. This system lifts and rotates 22 rows of seats at orchestra level to store them upside down under the floor. Watch the video below to see this system in action!
All in all, it takes about four hours to change the room from opera to concert hall formats. We’re confident that this short turnaround time will minimize downtime, maximize use and revenue for our client, and offer Orlando residents world-class facilities to see their favorite acts on stage in their hometown.
Project team:
- Design architect: Barton Myers Associates
- Associate architects: HKS Architects and Baker Barrios Architects
- Acoustician: Stages Consultants

